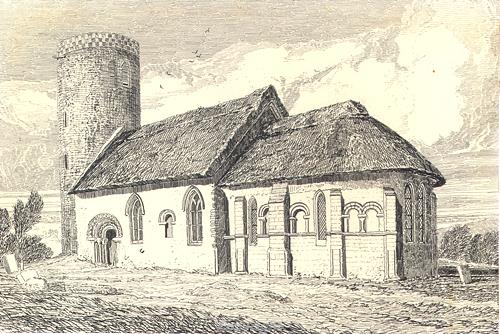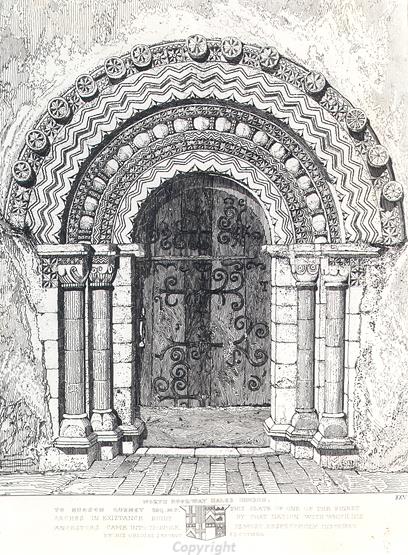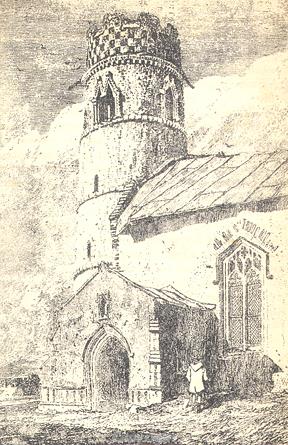Hales – Heckingham - Haddiscoe
Introduction
These beautiful round tower churches are all within easy reach of each other. Visit all three and compare the intricate carvings around the Norman doorways, try to interpret the remains of the medieval wall paintings and wonder at the sheer durability of the buildings and the faith that founded them.

Map of the Norfolk Churches Round Towers and Norman Doors Heritage Trail.
1. St Margaret’s Church, Hales - NHER 10523
Directions
St Margaret’s is situated to the south of the village of Hales. Take the A146 Norwich to Beccles road. About 800m past the turning to the village turn left into Church Lane and Hales church is about 200m on the right hand side.

The Norman church of St Margaret, Hales.
Hales church is one of the most unspoilt Norman country churches in the region. It has been redundant since 1973 and is cared for by the Churches Conservation Trust.
The church consists of a round tower, a nave and chancel. The round tower has decorated bell-openings and inside two blocked round windows can be seen that are possibly Saxon. It has a 15th century flushwork parapet.
The east end of the church retains its apsidal chancel with Norman arcading (although the pointed lancet windows are later). There are also six scratch dials around the church; three on the south east corner, one each side of the door and one on the south west corner.
St Margaret’s has two magnificent Norman doorways. The south doorway is the simpler of the two with five orders in the arch and decorative mouldings. The doorway on the north side is more ornate with six orders including zigzags, bobbins and a hoodmould with wheels, each separated by a band of decoration and supported by decorated capitals. It is generally accepted that these doors were carved by the same craftsmen who worked on Heckingham church.

The Norman north doorway of St Margaret's Church, Hales.
Inside the north door stands a 15th century font with a deep octagonal bowl decorated with flowers (perhaps Tudor roses) and angels bearing shields. Four lions surround the base and the bowl is supported by four angels with outstretched wings.
The inside of the church is very narrow and particularly interesting as there is no indication that fixed seating was ever part of the building. The chancel is separated from the nave by the remains of a 15th century rood screen.
From the gallery at the west end of the church the remains of various medieval wall paintings can be seen. The spandrels of the chancel arch are decorated with angels blowing trumpets – probably originally part of the ‘Last Judgement’, and in the window embrasure by the pulpit is a 14th century image of St James the Great with his staff. Above this is a foliage trail thought to date to the 13th century. On the south wall of the nave it is just possible to make out the remains of St Christopher with the Christ child.
2. St Gregory’s Church, Heckingham - NHER 10511
Directions
On leaving Hales church return to the village along Green Lane and at the crossroads proceed straight over into School Lane. Heckingham church is about 2km on the left hand side.
St Gregory’s, set in an elevated position, is very similar in shape, style and size to St Margaret’s in Hales. This church is also redundant and in the care of the Churches Conservation Trust.

St Gregory's Church, Heckingham. (© Eastern Daily Press.)
Originally the church had a round tower, a nave, a north aisle and an apsidal chancel. The lower part of the tower is still round and is probably Norman, the upper portion of the tower is now octagonal with brick quoins and is thought to have been rebuilt in the 15th century. The church also has a late 12th century brick and flint porch on the south side with a four-centred arch with brick shields in the spandrels.
The south doorway is the outstanding Norman feature of this church and, like the doorways at Hales, probably dates from the mid 12th century. It has four orders of shafts, nook-shafts and decorated capitals and the decoration includes chevrons, crosses, zigzags, bobbins and a hoodmould with wheels.
Inside the church is a simple Norman font; it has a plain square bowl on an octagonal central stem and four squat columns with volute capitals.
The nave roof is timber lined and the chancel roof is barrel vaulted. The north aisle was probably added in the thirteenth century by cutting through the original north wall to the nave.
3. St Mary’s Church, Haddiscoe - NHER 10702
Directions
On leaving Heckingham, return to Hales village and turn left onto the B1136 towards Haddiscoe. Turn into the village and the church is on the left hand side in a prominent position on the Beccles to Great Yarmouth road.
The church has a tall round tower, a nave, chancel, north aisle and a porch on the south side.

Etching of St Mary's Church, Haddiscoe.
The tower, which is probably 11th century, is divided into three separate stages by stone string courses. All the openings in the tower have stone frames and the two-light bell openings have Saxon triangular heads but Norman billet decoration. Inside there is a ground floor arch to the tower, but there is also another doorway high in the wall; a feature often found in Saxon towers in the area. The top of the tower is 15th century with deep flushwork chequerboard battlements.
There is a 15th century south porch that leads to an elaborate Norman doorway with concentric bands of scalloping and zigzags supported by decorated capitals. Above the doorway, in a niche with an equally decorative frame, is a rare piece of Norman sculpture. It depicts a figure, possibly a priest, with hands raised in blessing. The north doorway, although much simpler, is also Norman.
Inside the church is a 15th century font with four lions around the stem and angels and the signs of the evangelists against the bowl.
The church was extended eastwards in the late 13th century and the north aisle was added in the 14th century, possibly replacing an existing chapel.
On the north nave wall are the remains of a 14th century wall painting of St Christopher and the Christ child and further east are three heads, possibly from the ‘Three Living and Three Dead’ sequence of wall paintings.
In the chancel, just west of the sanctuary, there are two corbels that would have supported the Lenten veil, used to curtain off the altar during Lent.
Jane Chick (University of East Anglia, Norwich), 13 November 2006.